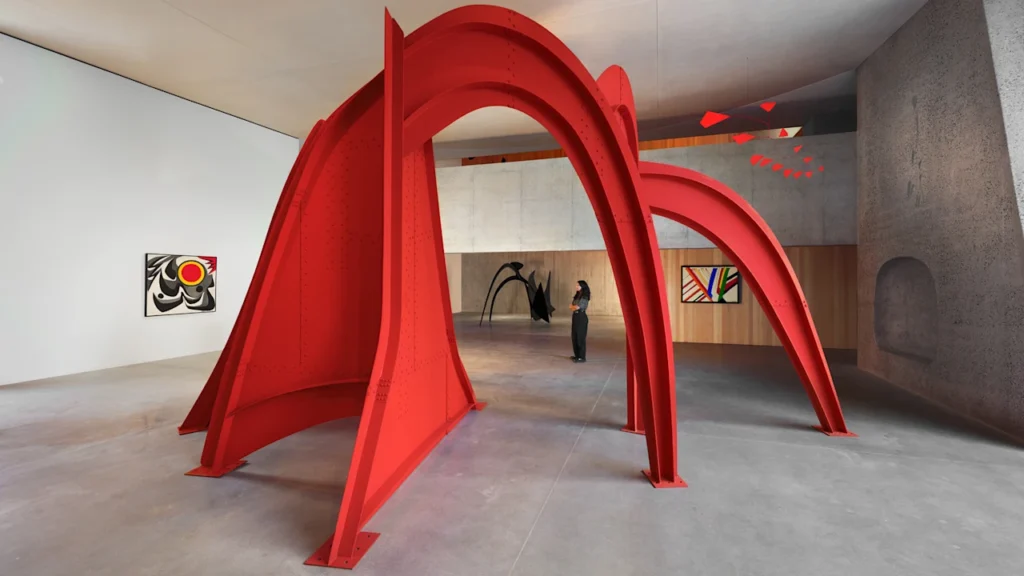
Anyone who’s visited a contemporary art museum in the past 75 years has almost certainly encountered the artwork of Alexander Calder. His delicately balanced mobiles and swooping steel sculptures are mainstays of American abstract art.
But in most of those museums, from the Whitney to Pompidou Centre to the Reina Sofia, Calder’s pieces haven’t had their intended presentation. For artworks that are meant to move or be moved through, Calder’s kinetic works and supersized sculptures are often given the default museum treatment of being static, separate from visitors, or both.
A new art space in Calder’s birth city of Philadelphia aims to correct that. Calder Gardens is a unique, artist-specific building complex and garden that’s meant to give people views and experiences of Calder’s works as the artist, who died in 1976, intended.
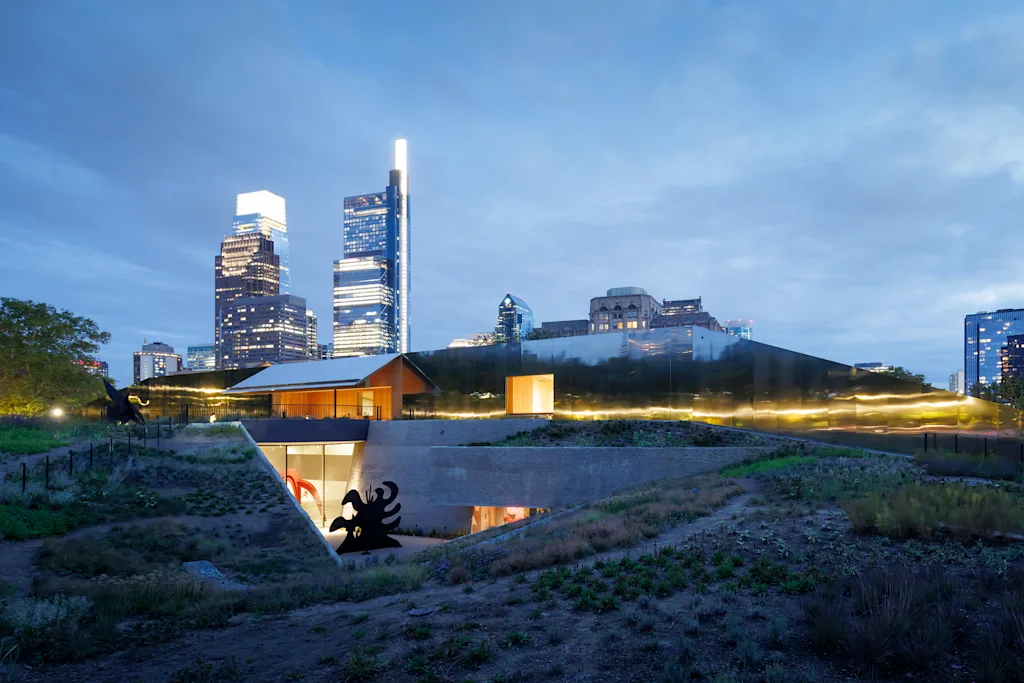
Designed by the architecture firm Herzog & de Meuron, the center’s cavernous galleries and outdoor areas have been shaped and proportioned to let Calder’s kinetic mobiles move slowly in the natural airflow of the building, and to allow visitors to walk through and around his large-scale sculptures, or “stabiles,” in the changing hues of year-round open-air daylight.
“The pieces transform as you move around them and through them and with time,” says Jason Frantzen, a partner at Herzog & de Meuron who led the design team.
This is only part of what makes Calder Gardens a unique space. “It started without a very clear description of what the project should be. It was more of a description about what it shouldn’t be, which is a conventional museum,” says Frantzen.
Calder Gardens is a project of the Calder Foundation and overseen by the Barnes Foundation, which operates its own world class art museum nearby. Both entities stress that this new art space is not a museum, but a place where visitors can have evolving encounters with an ever-changing selection of Calder’s works. That sets a different tone for visitors accustomed to the traditional museum experience, but perhaps more importantly for the architects who designed it.
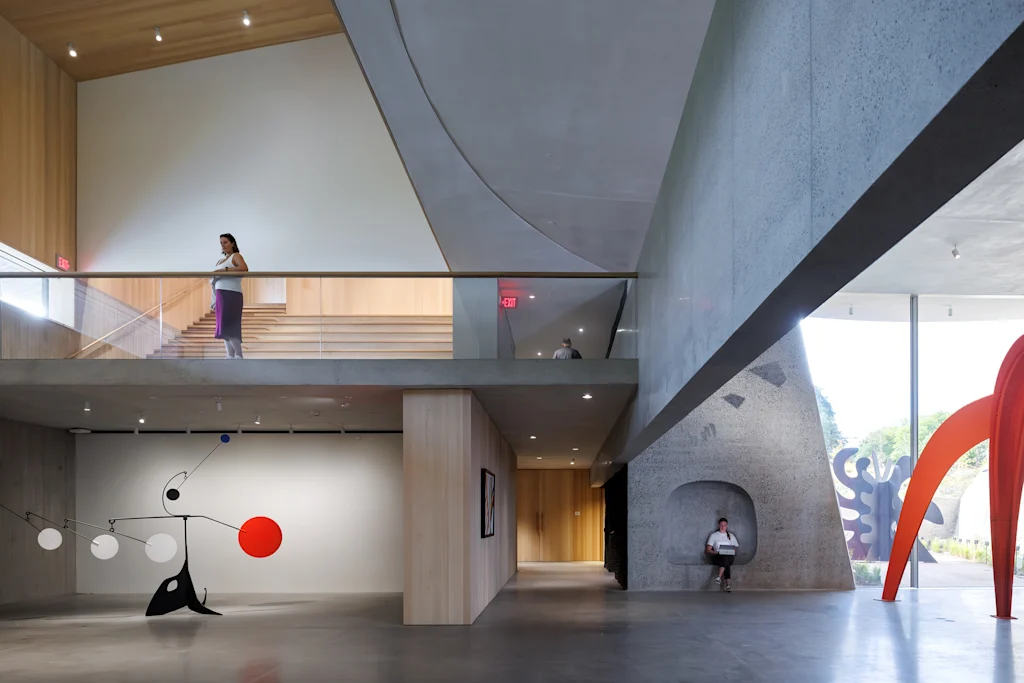
“They didn’t want the conventions of a museum to dictate our thinking about the space,” Frantzen says.
Calder Gardens is both a building designed to showcase the varied works of an influential artist and an all-seasons perennial garden designed by the eminent landscape designer Piet Oudolf. Known for designing the gardens on New York’s High Line and in Chicago’s Millennium Park, Oudolf’s approach revolves around planting for every season, and embracing the seasonal changes seen within each plant species. The landscape design is intended to be a changing background for a changing slate of Calder works that will be displayed there.
“We wanted to put people into an environment where they could really experience Calder in a different, non-museological way. And then from an urban perspective to bring people out of the city and to create an escape where they could really appreciate the art in a different kind of environment,” Frantzen says.
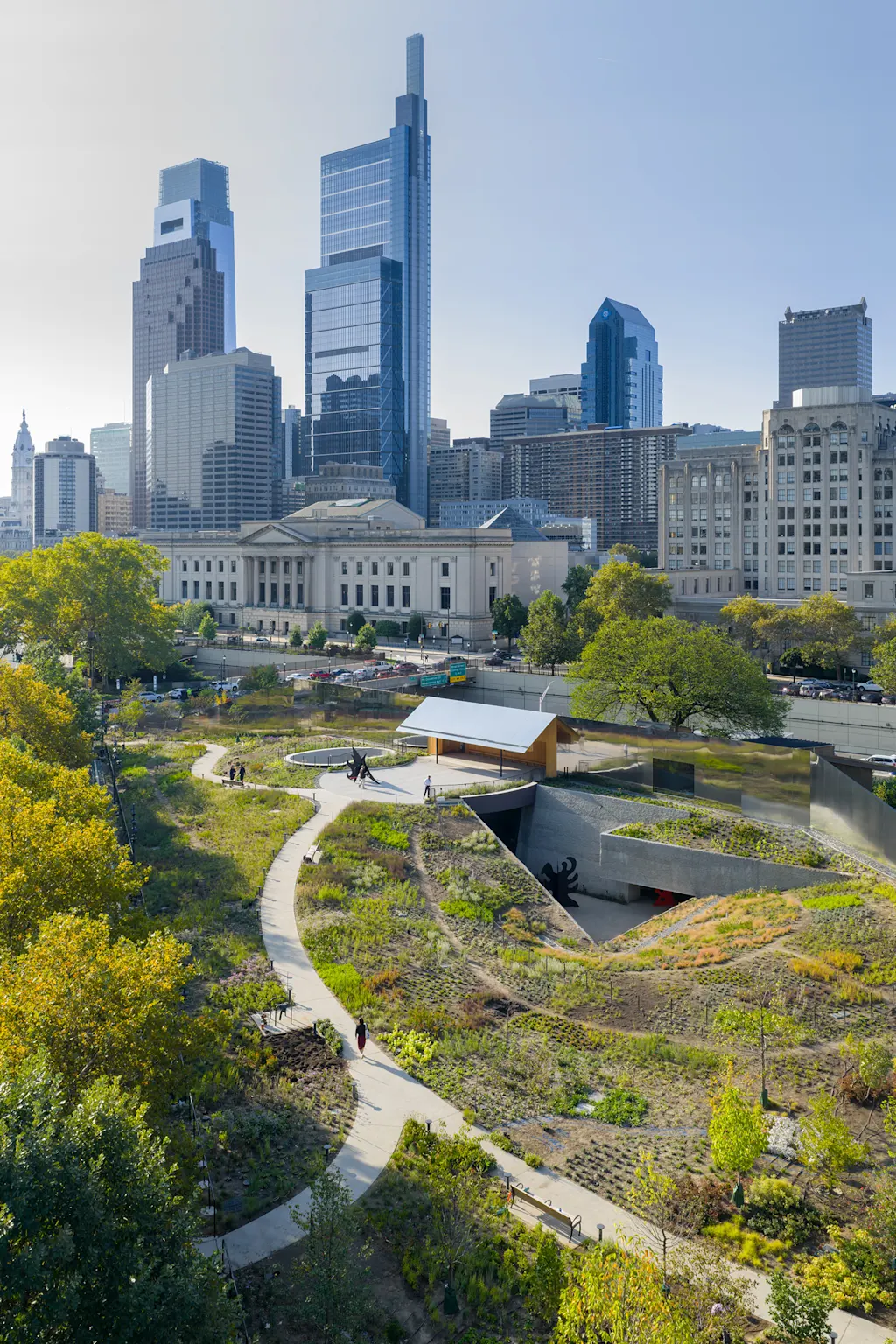
Inside the museum
Calder Gardens’ site certainly is different. Despite being located on the Benjamin Franklin Parkway, one of the most famous grand boulevards in the U.S., the plot Calder Gardens was built on was far from bucolic. Wedged between a sunken expressway and wide surface streets, the site had little ingrained charm. Even with its close proximity to the Barnes Foundation, the Rodin Museum, and, farther up the parkway, the Philadelphia Museum of Art, the site was disconnected and overlooked. “This piece of land was sort of a leftover,” Frantzen says.
But the architects saw it as more than just a space for urban infill. Herzog & de Meuron chose to zag away from the institutional standards of its neighbors on the parkway, instead coming up with a more reserved building that almost disappears into the ground. “We immediately knew it should be something more related to the landscape, more an extension of public space on the parkway,” Frantzen says. “And then when it came to Calder’s work, we wanted to create something that wasn’t somehow imitating his work in any way.”
Visitors approach the building through the garden and encounter a long metal wall interrupted halfway through with a pitched roof overhanging a wooded entry. The wall serves to block noise from the highway behind the building, but also is polished to reflect the colors of the garden. Inside, past the lobby and coat check, stairs descend into the galleries, which take on winding, curving, and sometimes tunnel-like appearances before opening up into large and double-height rooms.
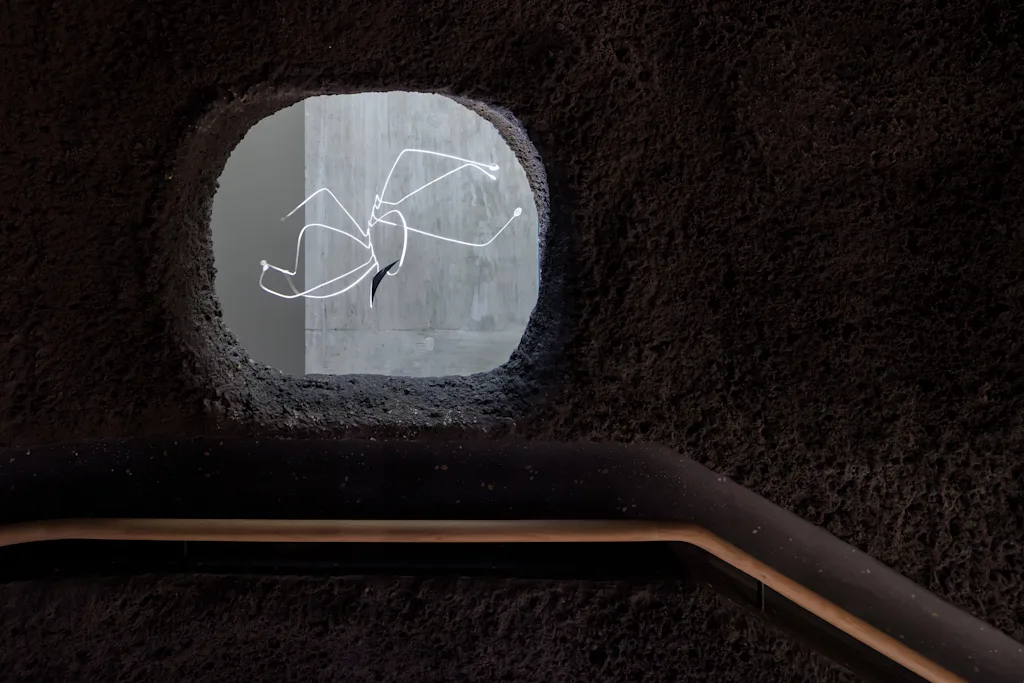
There are 10 galleries overall, including two that are fully outdoors, but also sunken into the site. Some house mobiles and stabiles, while others will show lesser-known two-dimensional works and smaller-scale wire sculptures from early in Calder’s career. There’s even a small hole carved into the wall of a stairway offering a porthole view to another suspended work.
The building mixes the darkness of the underground with carefully managed daylight streaming in through openings in the building and in the depths carved into the site for the sunken galleries. “Each one of these spaces has its own completely different conditions, its own specific light, its own scale, which just means that the variety of work can all find its own home in a relatively small series of gallery spaces,” says Frantzen.
Calder Gardens will be curated by the Calder Foundation, which intends to constantly bring in new works to the space, moving artworks around and offering visitors a changing view of Calder’s extensive portfolio. For the architects, the challenge was to create a space that could hold them all and create the right conditions in which they can be appreciated. “The word early on was almost like a chapel,” says Frantzen. The intent is that it’s “a place where you can go and you can experience a piece in a very kind of contemplative setting.”






