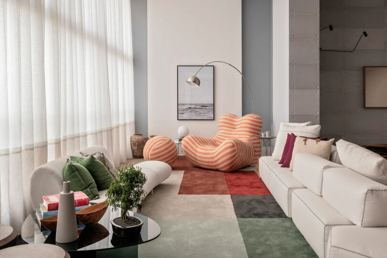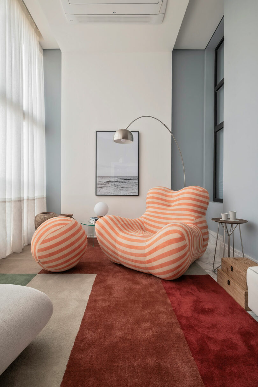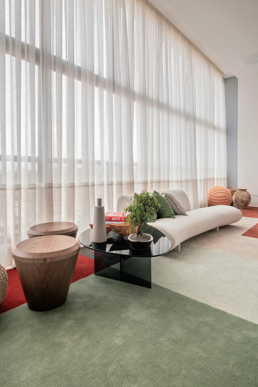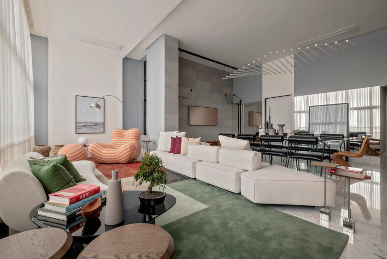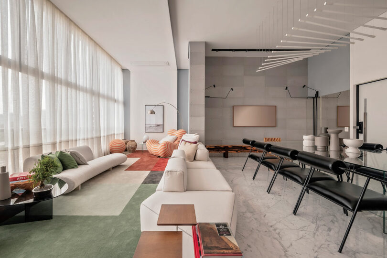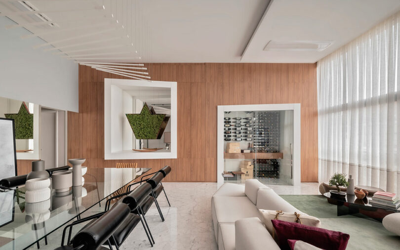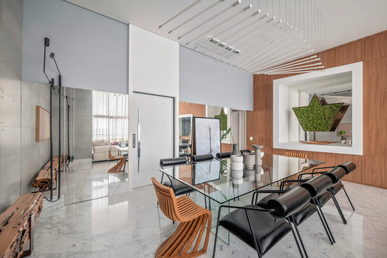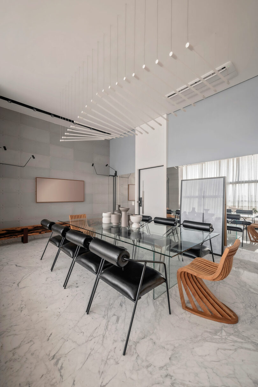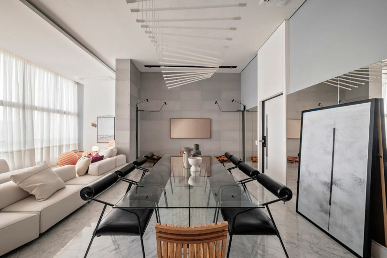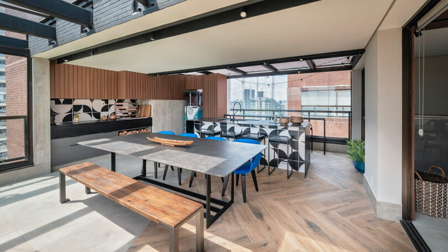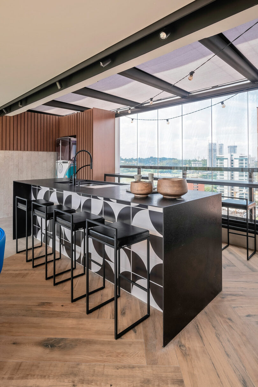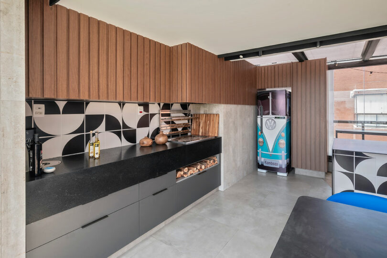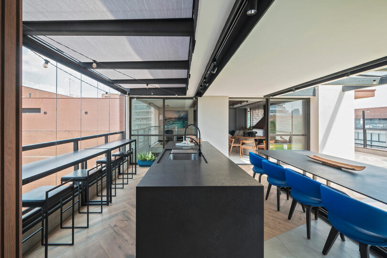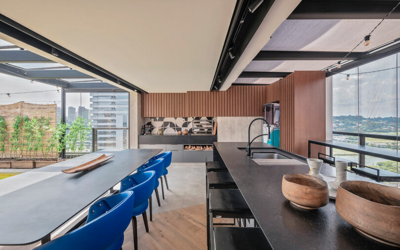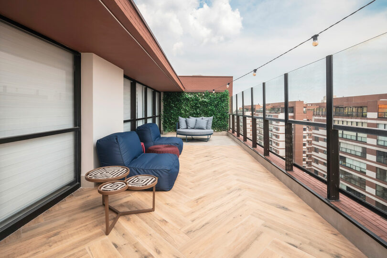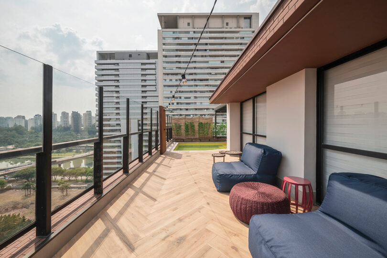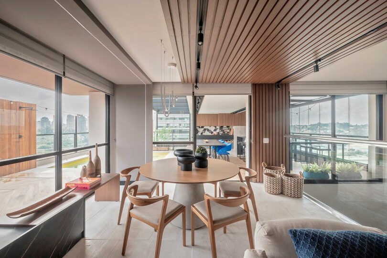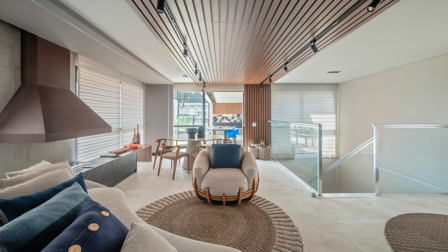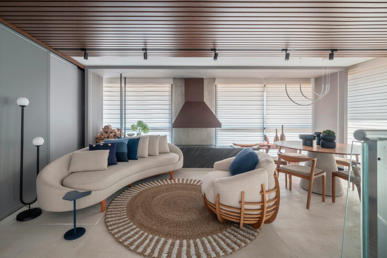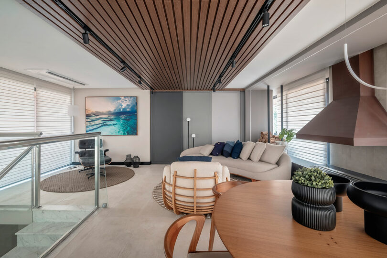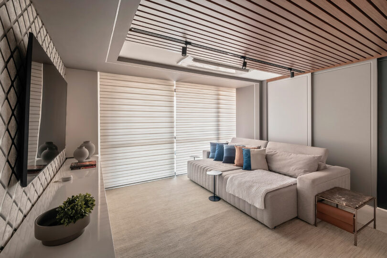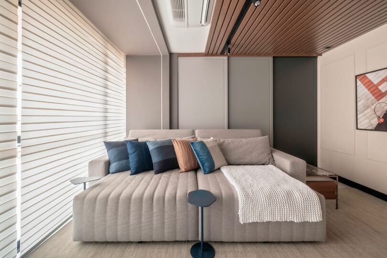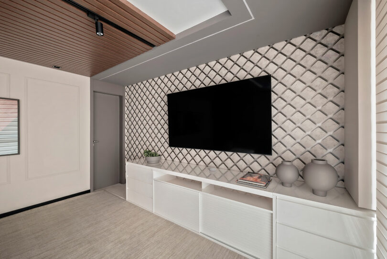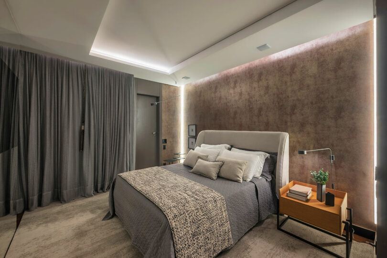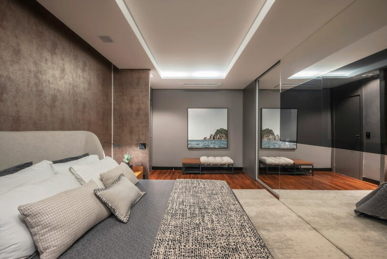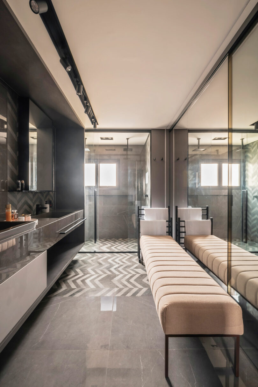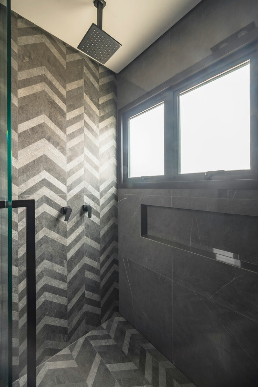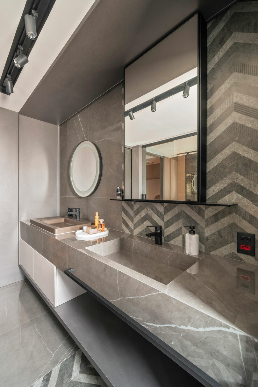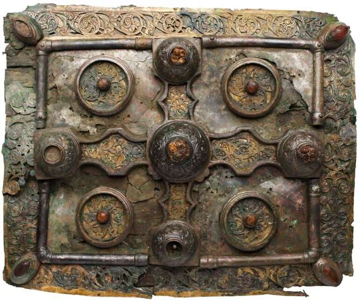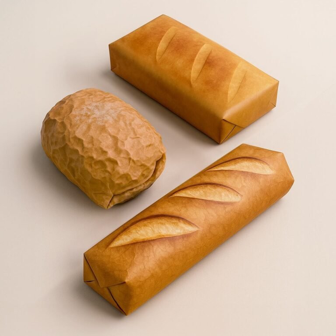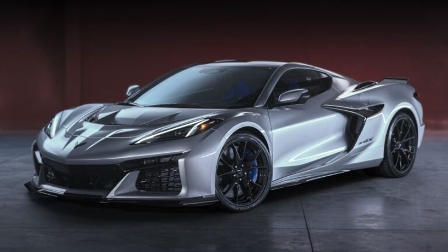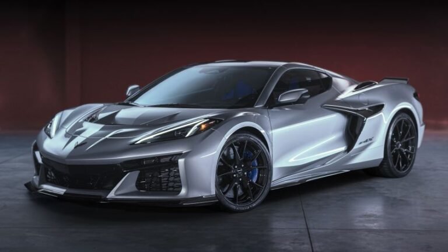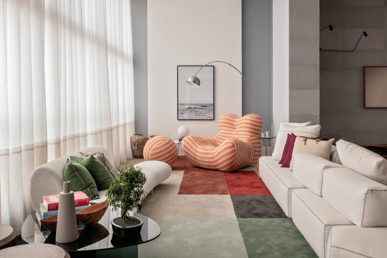
What happens when a stylish psychologist, a modern businessman, and two energetic kids take over a traditionally classic apartment in the heart of São Paulo, Brazil? You get a 3,767-square-foot duplex that manages to be both grown-up and playful – an urban residence that doesn’t take itself too seriously. Karina Passarelli Arquitetura was the mastermind behind the transformation, and the result is a warm, welcoming home that proves you can have design-forward sophistication and where kids can be kids.
This wasn’t just a weekend project. The family temporarily relocated to the countryside while the renovation was underway, fully prepared to abandon the apartment altogether. But once they saw the finished space, they had a change of heart – and decided to keep both homes. Now the duplex is their weekday abode, while their rural escape is for weekend downtime.
The design challenge? Take a polished, marble-floored, classically styled apartment and give it a young, fresh, high-tech reboot. Step one: lean into contrast. That sleek white marble flooring set the stage, while raw concrete, natural wood, and matte finishes grounded the space with just the right amount of texture. The result? A home that feels curated but cozy, elegant but easygoing.
At the heart of the home lies the dramatic, light-filled, double-height living room. Centered by a massive glass wall that frames city views, the room is anchored by a sprawling modular sofa that invites everything from solo lounging to full-on family gatherings. Holding court is a curvaceous Up 5 armchair paired with its matching Up 6 ottoman, both designed in 1969 by Gaetano Pesce for B&B Italia and reissued in 1994. The iconic striped duo adds a bold sculptural moment to the space, blending postmodern pop with plush comfort.
The apartment’s generous proportions required equally bold furnishings – think endless seating options for larger events, thick area rugs that double as play zones, and artful pieces that still hold up to messes of children. A neutral base palette makes room for eye-popping accents, from geometric tiles to vibrant hues to sculptural furnishings – all that add personality without overwhelming the space.
Every room features a custom lighting plan with indirect light that highlights architectural features, sets the tone, and adds a touch of drama – without being overbearing. Behind the scenes, all the tech has been quietly upgraded, from plumbing and electrical to a home automation system that keeps everything running.
Outdoor areas are usually an afterthought in city apartments, but not here. The upper-level terrace was reimagined with a built-in BBQ and a bright yellow pool lining for an unexpected pop of color.
In the main suite, things get a little moodier with a luxe, open-plan retreat outfitted in tones of gray, textured surfaces, and a hotel feel. The bathroom continues the gray color palette with graphic tiles and polished finishes that feel edgy but sleek.
For more information on Karina Passarelli Arquitetura, check her out on Instagram.
Photography by Henrique Ribeiro.
